While the Pathfoot Building is closed, the Art Collection will each week focus on an object of interest. You can also search our entire collection online here.
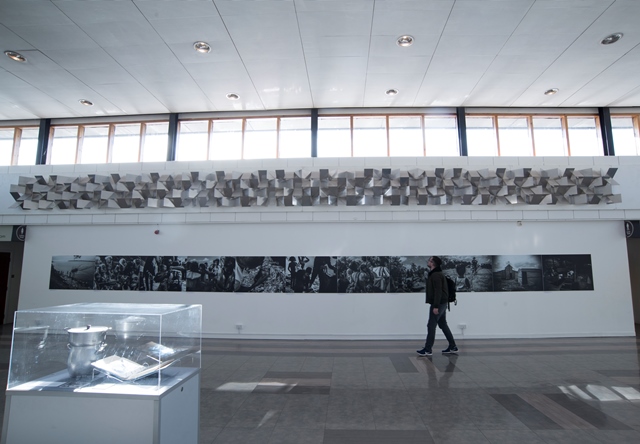
Wall Construction
Mary Martin
(Aluminium, 1968-9)
The tradition of collecting art at the University of Stirling goes back to its beginnings in 1967 when one of its founding principles was that art and culture should be part of the everyday experience on campus. In those early days, a budget was set aside to purchase art regularly, and to fill a large south-facing wall in the Pathfoot dining room (which was used by staff and students alike) this site-specific work was commissioned. The choice of Mary Martin was an apposite one as she belonged to a small group of artists called the ‘Constructionists’ whose views very much coincided with those of the new universities of the 1960s, that new art and architecture had a positive role to play in society.
The original plan was for Mary Martin to create more works: just as the Pathfoot Building was described as the ‘parent cell’ of the University, so this work was seen as the first of a potential series of works throughout the developing campus – but in fact it turned out to be Mary Martin’s last public commission and she sadly died before it was installed.
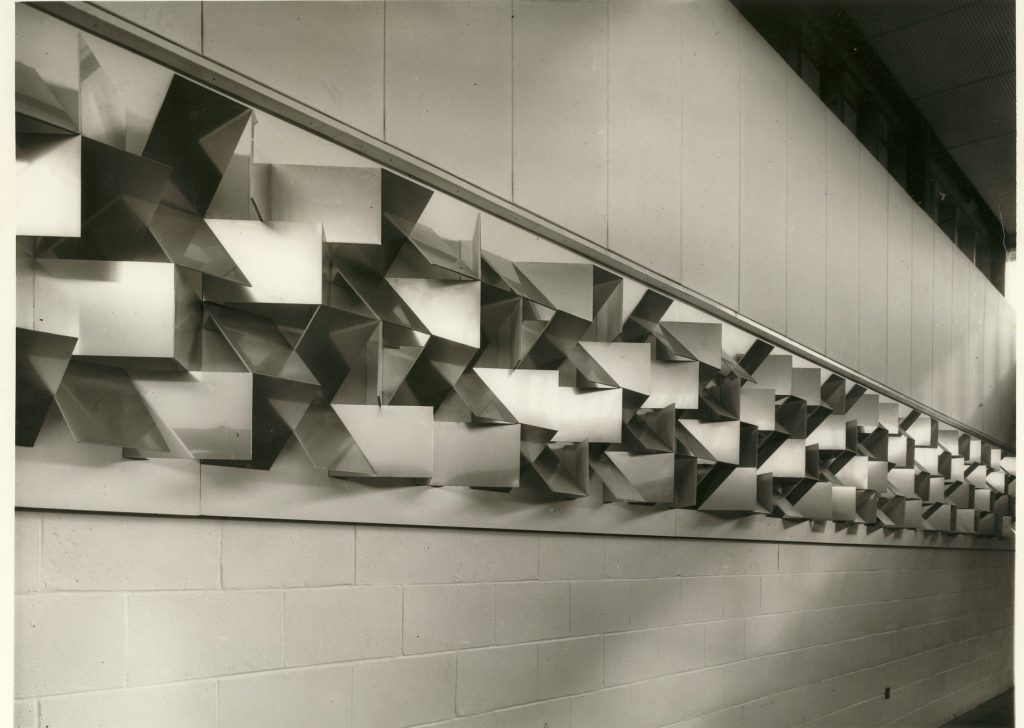
The Wall Construction, or ‘Mural’ as it is usually now known, received very favourable reviews. Cordelia Oliver spoke of it as possessing a ‘spiritual dimension’, stating that most who see it would find:
‘an infinitely variable world of inner tensions, light and shadow, stresses and reliefs; a world that is not only unbelievably rich in spatial suggestion, but that promises as many moods as the day itself ‘.
The Guardian, 29th November, 1969
Very large, at sixty feet long, the Mural was designed to be move-able and modular, so that different parts could be displayed in various locations (although this has apparently not so far happened). The construction has however been moved as a whole twice. Its first location was quite low on the south-facing wall of the original Dining Room, and contemporary reviews speak of the ‘light, colour and movement that it takes from its surroundings’. Coloured reflections are clearly seen in the photo below of an early graduation ceremony.
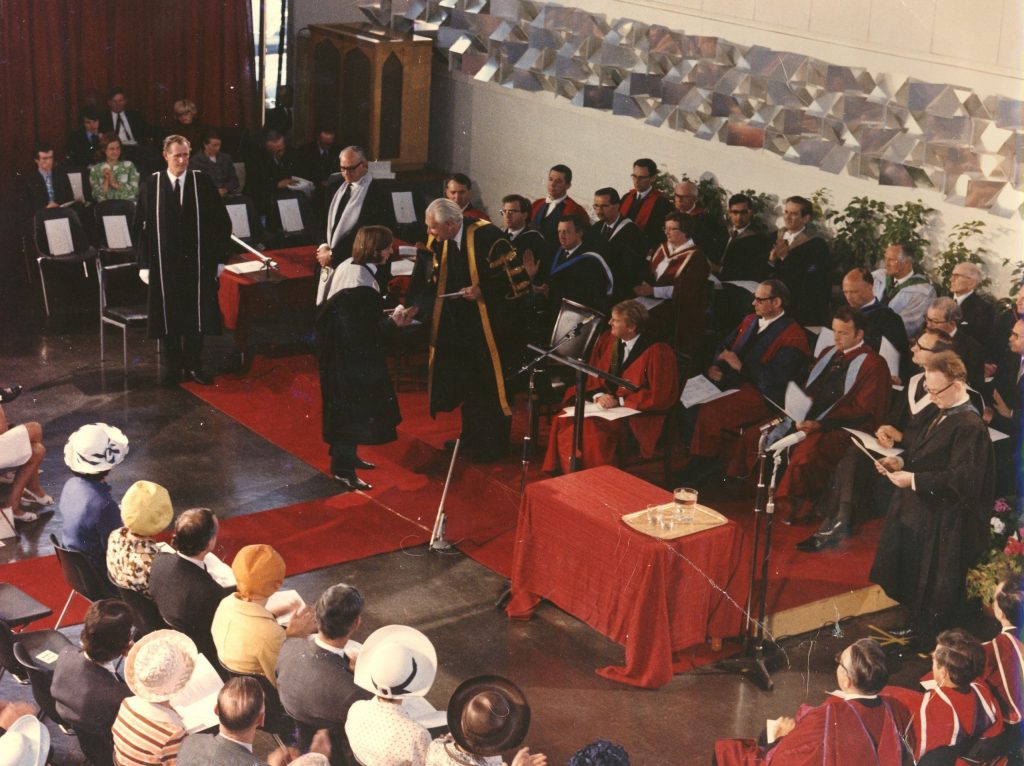
Unfortunately this low position proved too vulnerable a spot – especially in a dining room, where social functions also took place at night. Damage to the work was already being noted by 1971, it was renovated in 1974, and in 1977 a full restoration was necessary. After this date, it was moved further up the same wall, and it can be seen in that position in the video at the end of this piece. When alterations were carried out to the Dining Hall, the Mural was moved again, in the late 1990s, this time to its current position in the Crush Hall.
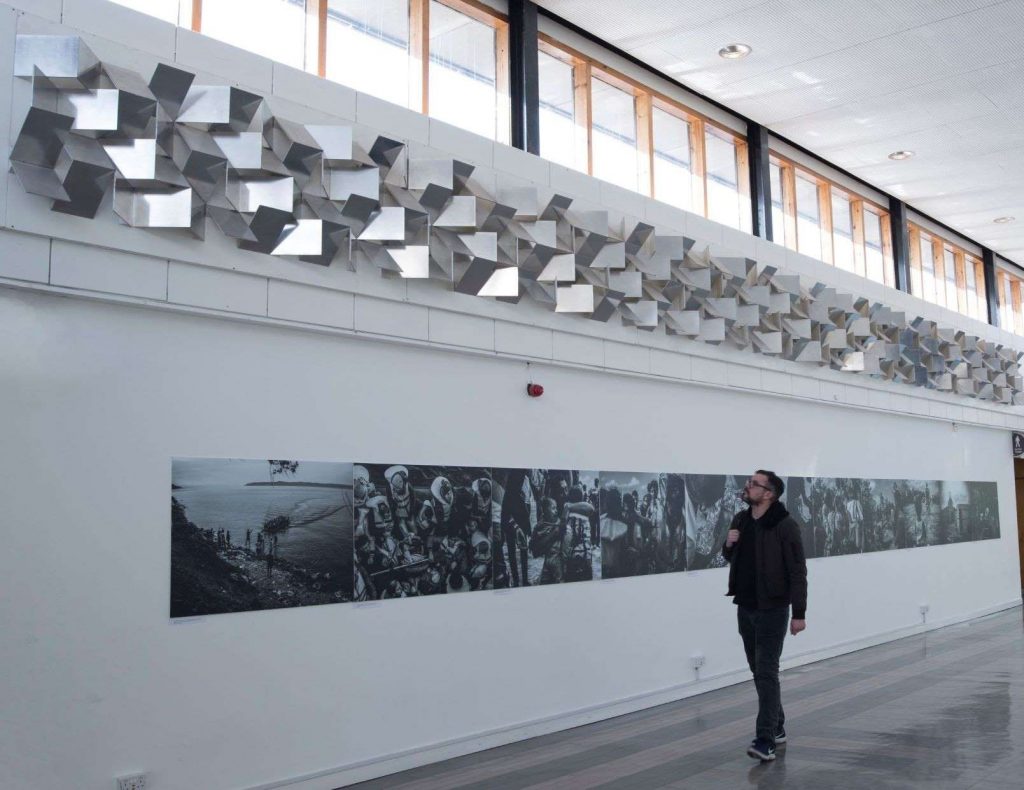
Although at first glance it seems to consist of a random arrangement of surfaces, the Mural is in fact very far from that. Mary Martin developed complex sequences: for each plane, there are four possible directions – down, up, left or right (which can be numbered 1,2,3, and 4), and the artist organised these planes in a sliding system, without repetition, so that the left-facing planes (or number 3s) descend diagonally from left to right 6 times in the first series of 24 vertical rows.
342131423214312434123241
431423214342134123241312
123214342131423241312434
214342131423241312434123
This is repeated in the last 24, with each plane in the middle section inverting this system.
Mary Martin described her system as ‘a form of dialogue between artist and work in which the artist sets a logic in operation which will answer and move in a possibly unexpected direction….this creates a choice …based on intuition and experience’.
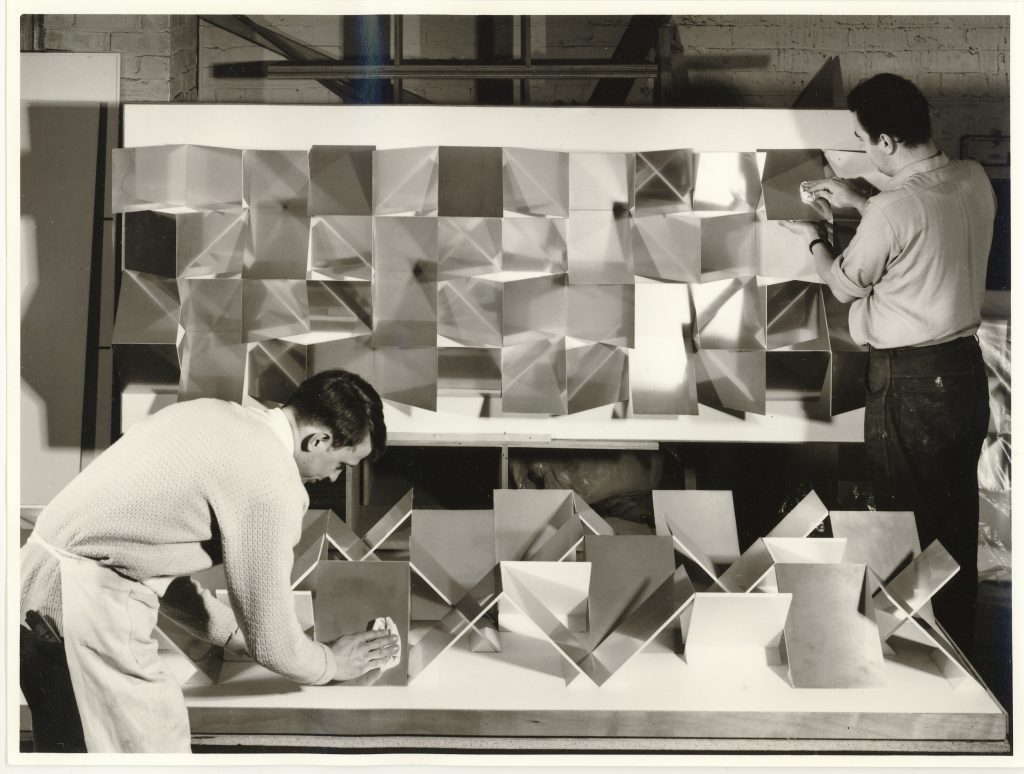
Moving on from previous works of the early 1960s, in which she employed solid cubes sliced diagonally through at 45 degrees, Martin here expands on an idea used in her work ‘Inversions’ (1966 – now in the Tate) which replaces the solidity of the cubes with polished aluminium ‘floating’ diagonal planes. These introduce a lightness and modularity, where movement is implied both in a system of positive and negative spaces, and also in the play of light over mirrored surfaces. It is further reflected in the design of the Pathfoot Building itself, making the work feel very much part of its environment.
Although the higher position on the wall, and its north facing aspect, now prevent us from enjoying to quite the same extent the multiple reflections and plays of light and colour mentioned in those early reviews, there is still much in the Mural to examine and appreciate.
Click below to see John Martyn playing ‘Rock Goes to College’ in 1981.
The venue is the original Pathfoot Dining Hall and the Mural is clearly visible as a backdrop.
We are very much obliged to Sam Gathercole’s (1998?) draft article ‘Mary Martin’s Construction for Stirling University, 1969’ which provides a fascinating insight into this work. If you would like to read this in full, please contact us.
For much more on the architecture and origins of the Pathfoot Building, click here.